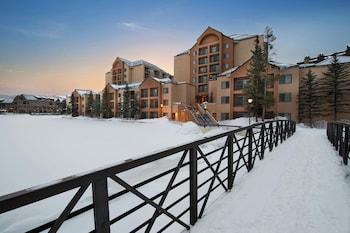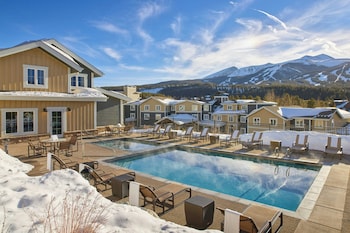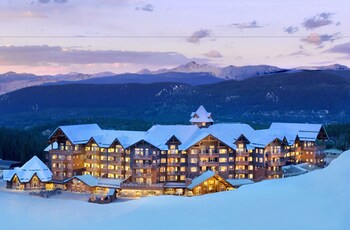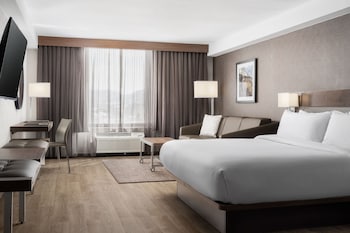The Aspen Glade Chalet is a luxurious 4-bed + den, 4.5-bath retreat in the Highlands neighborhood of Breckenridge offers breathtaking mountain views, easy access to town, and space for up to 12 guests. The property features a circular drive-around island with ample parking and a peaceful backyard perfect for entertaining. Inside, the newly remodeled great room serves as the heart of the home with floor-to-ceiling windows, a dramatic stone fireplace, and brand-new furnishings. The open-concept design connects the living room, dining area, and fully equipped kitchen with gas range, double ovens, and a wine fridge. The rustic dining table seats eight, while the kitchen island adds five more and an additional games table is perfect for cards or puzzles. After a day outdoors, guests can relax in the remodeled surround sound theater or enjoy a round of foosball, making this home ideal for families and groups alike.
Proximity: Located on Highlands Drive, this home is just 1.6 miles from downtown Breck and 1.4 miles from the North & South Gondola parking lots, with the Stables lot at Peak 8 only 3.3 miles away. In the summer months, enjoy convenient access to the Upper Flume Trail, just a short 0.2-mile walk from the front door.
Living Room (Main Level): Enter the front doors of the home and find yourself in the expansive great room. With sky-high ceilings and massive windows, you can enjoy views of the lush backyard and surrounding peaks right from the couch. A large stone fireplace keeps the space cozy, and new furnishings were carefully chosen to maximize comfort. Please note: the new sofas are treated with stain-resistant fabric, but we kindly ask that guests avoid drinking red wine in the living room to help preserve the new furniture.
• 2 New Plush Sofas
• 2 New Comfy Lounge Chairs
Kitchen (Main Level): The large open-concept kitchen is designed for entertaining and features a professional gas range, two large ovens, and a wine fridge.
Dining Room (Main Level): Dining Room: Nestled next to glass French doors, the main dining space is ideal for large family dinners with beautiful mountain views. The rustic wood table seats 8 comfortably. A second table in this space has been designed as a games table, perfect for cards, puzzles, or casual dining.
Laundry Room (Main Level): The laundry room is conveniently located just inside the garage.
Bedroom 1 (Main Level): The green floral bedroom, located to the right of the front door, features a king-sized bed, lounge seating, fireplace, TV, and ensuite bathroom with a large soaking tub and shower, plus a cozy loft-style reading nook. Glass French doors lead directly out to the back deck.
Bedroom 2 (Main Level): The bedroom with the fireplace, located on the other side of the house, has a large king-sized bed. The ensuite bathroom features a jacuzzi tub, large walk-in shower, and double vanities. Guests will enjoy the double-sided fireplace, which is visible from both the bedroom and the ensuite bathroom.
Loft (Top Level): There is an open-air loft area with two full-sized futons and two large desks for guests who need to work remotely or need extra sleeping space.
Bedroom 3 (Top Level): The green plaid room, located at the top of the stairs from the kitchen area, is a large bedroom with an ensuite bathroom. This bedroom also has a cozy table and seating area to enjoy as well.
Den: Across the hall is the remodeled bunk room with four custom twin-sized beds, designed as a fun and comfortable space for kids or groups of friends.
Movie Room (Bottom Floor): Head downstairs to the remodeled entertainment room and cozy up on the expansive sectional couch to watch a movie with immersive surround sound. This space was fully updated and is designed for the ultimate viewing experience. A foosball table adds another layer of fun for the whole family.
Bedroom 4 (Bottom Floor): The blue bedroom is located downstairs and includes a cozy king-sized bed and plush reading chair. A full bathroom is conveniently located just outside the bedroom door.
We provide enough supplies for a typical weekend stay. This includes paper towels, salt/pepper, dish soap and a new sponge, dishwasher pods, laundry detergent for a few loads, hotel-style bottles of shampoo, conditioner, and soap, plus extra rolls of toilet paper per bathroom. We also provide fresh pressed linens, including all bed sheets and towels. This home has a private hot tub, so extra towels for the hot tub are included. We take care of cleaning and servicing the tub before and after your stay.
This home is not pet-friendly.






















