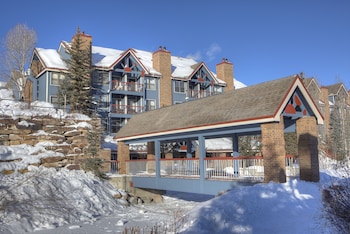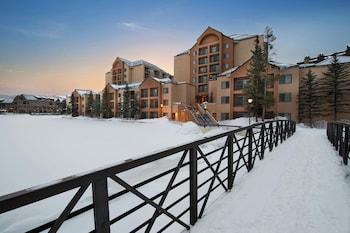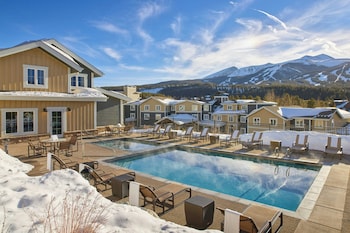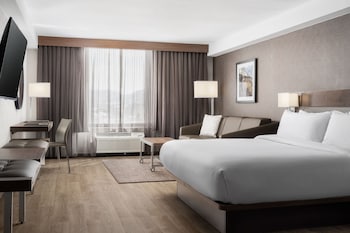Book a March or April 2026 stay at Snowy Owl Retreat with Alpine Edge and we'll treat you to an in-home, professional massage! We have WiFi, go remote!
The all-new Snowy Owl Retreat by the Gondola offers the ultimate in effortless technology, mountain vistas, and elegant design. Highlights include Pietra d'Avola stone throughout, seven luxurious bedrooms, two expansive gathering rooms, and curated ambiance for up to eighteen guests. Enjoy magnificent views of the Breck Ski Resort peaks paired with unparalleled access to the trails, and historic Main Street.
As you step into the grand entryway, you'll be captivated by the soaring thirty five-foot ceilings and stunning artwork. This newly constructed home's interior is a masterpiece of design, featuring custom scene-style lighting, a state-of-the-art sound system, multiple fireplaces, and spectacular original art, to create an ambiance of luxury across over 7k square feet.
The gourmet kitchen, equipped with top-of-the-line Wolf appliances, is a chef's dream. You'll have the convenience of your kitchen at home and more, starting with the brand new six-burner gas range, with a built-in skillet and cast iron-ridged grill top. The kitchen also includes a stacked double Wolf oven, a dishwasher, an extra-large side-by-side refrigerator and freezer, and a spacious pantry.
Entertain guests in the spacious dining area with seating for twelve, featuring a craft black walnut dining table, meant for families to gather around and create once-in-a-lifetime memories. Unwind in the luxurious theater room, which includes a unique high-end reference level sound experience with 7.2.2 Dolby Atmos system, a state-of-the-art McIntosh sound system, and plush oversized couches. For those seeking recreation, the game room provides entertainment options with a beautiful pool table and pinball machine.
Step outside to discover a private oasis with a heated stone patio, and a brand new ten-person hot tub. The large upper patio area provides you with cozy outdoor seating, an expansive outdoor fireplace, and space heaters to keep you warm in the winter months. The front deck, complete with a top-of-the-line grill and ample seating, is perfect for enjoying a meal outside with breathtaking mountain views.
The numerous decks and patios, as well as the floor to ceiling windows throughout the home, offer breathtaking views of the Breckenridge Ski Resort and the Nordic Trail. Both the Nordic Trail and Ski Resort are easily accessible just steps away. With its spacious layout, meticulously thought-out amenities, and unparalleled location, your dream Breckenridge getaway awaits.
You'll enter the Snowy Owl Retreat from the main level, where a private elevator provides access to all levels of the home, and is located to the right of the entryway. There is an elegant stairway as well.
Bedroom 1: The first bedroom offers a peaceful retreat with a California King bed and TV with a Sonos sound bar attached.
Mud Room: The spacious mud room, just inside the garage, is perfect for storing outdoor gear. It also includes a convenient laundry room and a water fountain!
Entertainment Room: The entertainment room is a hub of fun and relaxation, featuring plush seating, a large TV, a cozy fireplace, surround sound, a well-equipped wet bar, a pool table, and a pinball machine.
Bedroom 2: Just past the entertainment room you will find a bedroom with a California King bed, your own TV with a Sonos sound bar, and an ensuite bathroom with a double vanity and walk in shower.
Half Bath: A half bath is conveniently located off the entertainment room for guests.
Bedroom 3: Further down the hall you will find a bedroom with a California King, large TV with Sonos speakers, and an ensuite bathroom with a double vanity and walk in shower with a rain style shower head.
Bedroom 4: Next is the bunk room, featuring two sets of bunk beds with Extra Long Twin XL beds. This room has a TV and shares a Jack-and-Jill bathroom with the next bedroom, and has a double vanity, large soaking tub plus shower.
Bedroom 5: Across the Jack-and-Jill bathroom is another bedroom, equipped with two queen beds.
Through the triple-paneled sliding glass doors is the luxurious heated stone patio, with a summer-friendly firepit and the spacious hot tub.
The upper level offers a main focal point for entertaining in this home and features two incredible master suites. You are first greeted by a seating area, a place to enjoy a cup of coffee while taking in the majestic view of Breckenridge Ski Resort through the triple-panel sliding glass doors! This space includes a wet bar with a mini fridge, dishwasher, and an ice maker.
The living room has plenty of plush seating, along with spectacular views through the floor-to-ceiling windows. The skylights and vaulted ceilings create an open ambiance. There is also an specialty TV with a Sonos sound bar. The previously mentioned chef's kitchen and dining area are on this level as well.
Bedroom 6: The first master suite welcomes you with a California King bed, TV with Sonos speakers, a gas fireplace, and a private balcony with a one-of-a-kind view of the Nordic trails. This bedroom includes a spacious bathroom with a large shower with multiple settings and a steam amenity. There is a large aerated soaking tub, a his-and-hers vanity, and a large walk-in closet.
Bedroom 7: The second master suite of the home is just down the hall, also furnished with a California King bed and TV, and a stunning ensuite bathroom with a double vanity and a large walk-in shower with built-in seating.
Laundry: There is a second washer and dryer in between the two master suites.
Upper Patio: Through another set of triple-paneled sliding glass doors is a outdoor family paradise. Comfortable seating wraps around a grand outdoor fireplace, accompanied by outdoor space heaters to create a warm ambiance in the winter.
The Snowy Owl Retreat by the Gondola is an extraordinary home that must be experienced to be believed. Every detail is tailored to deliver a luxury vacation to the highest standards. The BreckConnect Gondola is at your fingertips, your access to the mountain is unrivaled, and your views are the majestic peaks of the Ten Mile Range. Bring your family to the best vacation spot in the Rocky Mountains. Peaks View Villa extends an invitation to experience Breckenridge in luxury.
Nordic-in/Nordic-out — with gondola access, too! Located in Breckenridge's premier Shock Hill neighborhood, this home offers rare access to the town's groomed Nordic trail system and close proximity to the gondola for effortless downhill skiing. Skip the lines and step outside to explore miles of scenic, lift-free terrain ideal for cross-country skiing, snowshoeing, and peaceful winter outings. While the Nordic trails and ski resort sit side by side, they are separate systems — giving you the best of both worlds: quiet, endurance-based recreation and fast access to the mountain. In warmer months, these same trails become a network for hiking and biking, making this a true year-round launch point for mountain adventure.


















