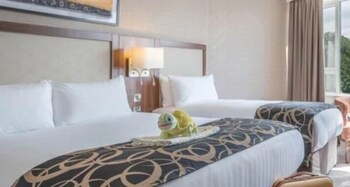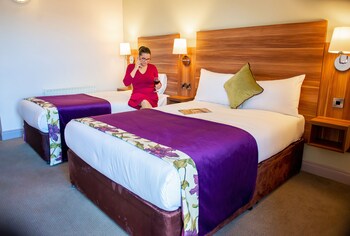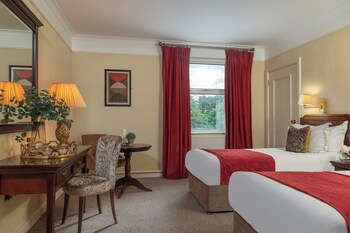Escape to Hawthorn House, a luxury 4-bedroom family home in Ros Muc, Connemara, comfortably hosting 8 guests.
Experience spectacular ocean and mountain views from the Twelve Bens. This tranquil retreat on the Wild Atlantic Way features a chef's kitchen, two living areas, and a dedicated office, blending modern comfort with stunning natural surroundings. Perfect for families or groups seeking a peaceful getaway in the heart of the Gaeltacht.
Welcome to Hawthorn House, a much-loved family home nestled in the quaint, rural village of Ros Muc, in the heart of the Connemara Gaeltacht. Surrounded by the rugged Atlantic Ocean with spectacular views of the Twelve Bens mountain range, this is the perfect setting to reconnect with nature.
Inside, a grand entrance hall with a spectacular bespoke staircase greets you. The home offers two distinct living areas, a dedicated office, and four spacious bedrooms, providing plenty of room for everyone to relax. The bright and airy interiors are filled with natural light, creating a warm and welcoming atmosphere.
Kitchen & Living Areas
The heart of the home is the open-plan country-style kitchen, dining, and living area. The modern kitchen is fully equipped for culinary enthusiasts and includes:
Rangemaster stove with a dual-fuel stovetop
9.5L Ninja Air Fryer
Ninja juicer
State-of-the-art Sage coffee station for the perfect cup
Large island with casual seating for five
The adjacent dining area seats up to eight and opens onto a large deck with remarkable ocean and mountain views. A stone step leads down to a comfortable living area, perfect for reading. For cosy evenings, an indoor pellet stove provides instant warmth. A separate, cosy living room offers plush reclining armchairs and a 55” TV, creating the perfect atmosphere for a movie night.
Bedrooms & Bathrooms
The home features four beautifully appointed bedrooms, each with a desk/vanity area:
Bedroom 1 (Ground Floor): A peaceful room with a king-size bed and a premium Emma mattress.
Bedroom 2 (First Floor): Features a king-size bed with an Emma mattress and a walk-in wardrobe.
Bedroom 3 (First Floor): A comfortable room with a double bed, Emma mattress, and a walk-in wardrobe.
Master Bedroom (First Floor): This extra-spacious suite boasts a king-size bed with an Emma mattress, a large dressing room, and an exquisite en-suite bathroom. Unwind in the extra-large rainfall shower or indulge in a spa-like experience in the luxurious Jacuzzi bath.
Office & Outdoor Space
For those needing to work, a tranquil office space overlooks the front garden and is equipped with high-speed fibre broadband. This room also doubles as a quiet den, stocked with a selection of books for all ages. Step outside to enjoy the stunning surroundings from the ample decking and patio, complete with outdoor seating and a barbecue. It's the perfect spot for a morning coffee or an evening meal while taking in a breathtaking sunset.



















