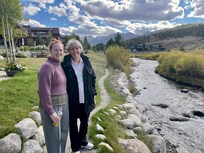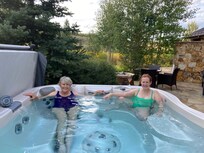Discover and enjoy this luxury townhome in Breckenridge! This beautifully appointed multi-level townhome features high-end finishes, three bedrooms each with an adjoining bathroom! This is the perfect unit for up to nine guests offering fantastic accommodations in an perfect location. Also included for this property is access to a private shuttle (seasonal - winter).
LOCATION – Located just north of Breckenridge off of Highway 9, this beautiful property offers a great location with convenient access to Breckenridge and all of Summit County. The river greets you at your doorstep. Walk a bit farther and venture onto the Colorado Trail. Cross the street and tee off at the Breckenridge Golf Club. Hop on your bike and discover a whole mountain of possibilities in Historic Downtown. In the winter you can hit the slopes of world renowned Breckenridge Ski Resort or explore the trails by snowshoe and so much more
AMENITIES – With three bedrooms and spacious main level living, kitchen and dining spaces, the newly built townhome features a mountain traditional design paired with alpine vistas and outstanding amenities. The main level encompasses the main living, dining and kitchen where guests can enjoy the sophisticated ambiance while dining and relaxing together when a big day of the mountain is over. The gourmet kitchen includes top of the line stainless steel appliances and beautiful granite slab countertops. The outdoor patio area features a gas fire pit with a seating area and a hot tub.
Property at a Glance:
• 3 Bedrooms / 3.5 Baths (3 Full/1 Half) / 2405 Square Feet / 2 Levels
• Bedding – 1 King, 2 Queens, 1 Captain's Bunk (Twin over Full), 2 Twin Futons
• High Speed Internet
• View – Breckenridge Ski Area, Ten Mile Range, Blue River
• The Shores at Highlands Breckenridge
• Access to Slopes / Shuttle / Main Street:
• Slopes – 4.1 miles to BreckConnect Gondola
• Shuttle – 0.3 Miles to Highway 9 @ Tiger Road
• Main Street – 3.5 miles to Main Street @ French Street
• Dining Capacity – Up to people (8 – dining area table / 4 - bar)
• Gas fireplace - Living area, master bedroom, seating area (upper level)
• Living Room – Flat-screen television, gas fireplace, open to kitchen and dining areas
• Seating Area - 2 twin sleeper chairs, flat-Screen television, gas fireplace
• Laundry – Full-size washer & dryer (main level - mud room area)
• Mud Room - attached to laundry room (main level)
• Patio - Hot tub, propane grill, seating area
• Hot tub - rear patio (main level)
• Parking - 4 spaces total
• 2 car garage
• 2 outdoor spaces
• Private shuttle available November - April
Main King Bedroom (main level):
• King-size bed
• Flat-screen television
• Entrance to small side patio
• Private bath walk-in shower, jetted tub, 2 sinks & private toilet
Queen Bedroom (upper level):
• Queen-size bed
• Flat-screen television
• Private bath with walk-in shower, bathtub & 2 sinks
Queen / Bunk Bedroom (upper level):
• Queen-size bed & captain's bunk (twin over full)
• Shared bath with bathtub / shower combination & 1 sink
All Pinnacle properties are stocked with:
• High-end bed linens and towels.
• Kitchens - cookware, bakeware, dishes, glasses, utensils and standard small appliances.
An initial supply of:
• Paper Products (paper towels, toilet paper, tissues)
• Bathroom Toiletries (shampoo, conditioner, body wash, hand soap)
• Detergents (dish, dishwasher and laundry)
Special Notes:
• Parking - 4 spaces total
• 2 car garage
• 2 outdoor spaces
• AWD/4WD Vehicle highly recommended between November 1st & May 31st
• No weddings, events or parties allowed. Property occupancy should never exceed the number stated on reservation
• No Pets / No Smoking
• Most properties have exterior cameras at entry points for security as well as to monitor compliance with Pet/Animal, Party and Event restrictions.
• Renters must be a minimum of 25 years old
• Maximum Overnight Occupancy - 9
• Breckenridge Business License No. 46317001








