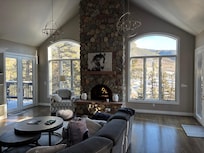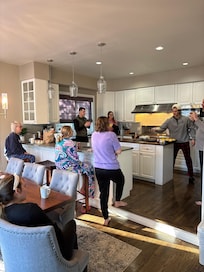Summary:
• 7 top ski resorts within an hour
• Walkable distance to Lake Dillon Reservoir with trail access on the property
• Salt water hot tub
• Beautiful mountain views of Tenderfoot Mountain
• Gas fireplace for cozy relaxation
• 3-level, 4,300 SF home
• Large game room with pool table, darts, wet bar, and TV
• Patio and balcony with outdoor furniture and dining
• Heated 3-car garage to easily store vehicles and gear
• Rec center access with outdoor pool, sauna, gym, racquetball/basketball, and more
The Space:
This spacious and meticulously decorated home is cozy in all the right places, but with 3 levels, 5 bedrooms, 4 bathrooms, and 2 separate living areas, it’s large enough to entertain the whole family or a group of friends.
Main Level:
Entering the home you will be greeted by an open living area that includes a sectional lounge area, flat screen smart TV, and a stone gas fireplace that goes all the way up to the vaulted ceiling. With all this room, you can utilize the yoga mats for a workout session, play games with the family, or kick back and relax for a movie marathon.
When you’re adventuring and relaxing this hard, you’ve got to eat! Enjoy a gourmet kitchen with a top-of-the-line built-in gas stove and stainless steel appliances. With plenty of granite and wood counter space, you’ll have no problem cooking up a big meal for all your guests. You certainly don’t have to worry about too many cooks in the kitchen, as this open space concept warmly allows conversation and mingling in the dining area just off of the kitchen. Bring the mountain air and natural light in by opening up several balcony doors on the main level. Start off with hor devours in the outdoor lounge area on the first balcony, and for smaller groups, you can head over to the second balcony to dine al-fresco.
The main level includes a bright queen bedroom with a full ensuite bathroom.
Lower Level:
Still not enough space? Or maybe your group is divided over what to watch or do. That is never a problem in this home, as there is a second living area with a game room on the lower level. Equipped with an oversized leather lounge set, flat screen smart TV, dart board, wet bar, and pool table, this is the ultimate hangout space. Just off the corner on the lower level is where you will find the saltwater hot tub, where you can unwind and relax after a day in the mountains.
The lower level includes three bedrooms and two full bathrooms, including two king bedrooms, and a bunk room with a twin over full bunk bed with a twin trundle.
Upper Level:
The upper level includes the spacious primary king bedroom with beautiful mountain views and a large ensuite full bathroom with a jet tub, standing glass shower, and dual vanities. Planning to get some work done while you're away? This space also includes a workstation with a desk and monitor and a large chaise lounge to read or write the next great novel.
This home packs a big punch with location, size, and numerous activities indoors and out. With fun and excitement in any season, you’ll be sure to enjoy everything this home has to offer.
***Plumbing/Septic - This home runs on a septic system, and the plumbing is very sensitive. Please do not flush wipes (of any kind, even if the packaging says they are flushable), hygiene products, paper towels, facial tissues, or anything else not meant for the toilet. Please reach out to us with any questions, and thank you in advance for your cooperation!***
Layout
Upper Level:
• Primary Bedroom 1 with smart TV, workstation (desk, chair, monitor), and chaise
• Ensuite primary Bathroom 1
Main Level:
• Living room with smart TV, gas fireplace, and reading chair
• Dining table
• Chef’s kitchen
• Balcony/deck with outdoor dining
• Balcony/deck with outdoor lounge and BBQ (propane)
• Bedroom 2 with a queen bed and ensuite Bathroom 2
• Laundry/mud room with washer, dryer, and wash area
• Heated 3-car garage
Lower Level:
• Bedroom 3 with king bed
• Bedroom 4 with twin over full bunk bed and twin trundle
• Jack and Jill ensuite bathroom to Bedroom 4 and Bedroom 5
• Bedroom 5 with king bed
• Game room with wet bar, pool table, and dart board
• Living room with leather sofa, lounge, and smart TV
• Deck with saltwater hot tub
STR: STR21-02031
The Neighborhood
This luxury mountain getaway has everything you need to have the quintessential high-country Colorado vacation. This home is located amongst the alpines in the clean crisp mountain air with sweeping views of the surrounding mountain landscape and close to everything for four seasons of fun. With its central location in Summit County, you can choose your own adventure.
During the winter, choose from seven ski resorts within a 5 to 50-minute drive (listed below), or hit them all, or venture to Lake Dillon or Frisco Adventure Park for ice skating, snowshoeing, cross-country skiing, snow biking, and ice fishing. Bring out your inner kid on the Keystone Sled Hill a block from the house.
Centrally located with easy access to 7 resorts:
• Keystone - 5 miles away
• Arapahoe Basin - 9.5 miles away
• Breckenridge - 13 miles away
• Loveland - 15 miles away
• Copper - 16 miles away
• Vail - 35 miles away
• Beaver Creek - 46 miles away
When the snow melts, the fun doesn’t end. The property offers direct access to dozens of miles of hiking and biking trails. Walk or ride to Lake Dillon for boating, paddling, and fishing. Grab the sticks for four championship golf courses within a 5 to 20-minute drive: Keystone River Course (5 min), Keystone Ranch Course (10 min), Silverthorne Raven Course at Three Peaks (15 min), and Breckenridge Golf Club (15 min).
Taking a break from the outdoor action? There is so much more to do in the area and you’ll be excited to see what’s in store for you nearby, including concerts at the stunning Dillon Amphitheater, Friday farmer’s market, music & arts festivals, shopping & dining, and lots more.
Wintertime in Colorado brings many opportunities for play and adventure, as well as seasonal hazards that require consideration. AWD or 4WD capable vehicles are required from November - April for all guests. Please plan your travel accordingly.
Please note: There is NO parking for trailers and other oversized vehicles on the street or in the neighborhood.
Other Things to Note:
• There is NO parking for trailers and other oversized vehicles on the street or in the neighborhood.
• The garage is heated, please store ski/board gear inside the garage. Do not bring wet snow gear inside the home.
• ***Plumbing/Septic - This home runs on a septic system, and the plumbing is very sensitive. Please do not flush wipes (of any kind, even if the packaging says they are flushable), hygiene products, paper towels, facial tissues, or anything else not meant for the toilet. Please reach out to us with any questions, and thank you in advance for your cooperation!***
• Some lights and fans are powered by remote controls. $250 for lost/stolen or damaged remote.
• This home has radiant floor heating and thermostats for different zones. It may take some time to heat up, but please be patient before raising the heat to higher levels, as it does also take some time for the home to cool down if it becomes too hot.
• Do not cut directly on the wooden island in the kitchen, or it will damage the wood.
• If you are utilizing the rec center, please follow all posted rules. *Please note - All children under 14 must be fully supervised by an adult at all times.
• The rec center keycard is located in the laundry/mudroom on the coat hooks. If lost, you will be charged $150.
• Rec center is open from 9am - 9pm, and the pool is open during summer months only.
• The propane gas grill on site is NOT AN ADVERTISED AMENITY - adequate gas level in propane tanks is NOT guaranteed. Should you desire to use the grill you may, but only under the condition that you acknowledge you are responsible for covering costs should you need a new propane tank.
• Hot tub - Please keep in mind that if a full drain and fill service is needed it may take up to 48-72 hours for the hot tub to come up to full temperature.
• Potential for noise - The highway is located at the bottom of the valley and noise is constant when the windows/doors open.•
*NO A/C - There is no air conditioning as the summer in the mountains is very temperate.*
• Cameras and Noiseaware - 1 motion-activated camera outside: This property is equipped with NoiseAware, a privacy-safe decibel monitor that does not record conversations.
• Professionally Cleaned and Sanitized to COVID-19 Requirements
• Digital/Contact-free Check-ins
• 24/7 Premium Guest Support
• Please read ALL House Rules thoroughly.
• Effortless provides all guests with safe and clean stays. Our practices and standards have been modified to include more in-depth, multi-point cleans after every guest checkout, ie., use of CDC compliant cleaning products, attention to high-touch surfaces and ‘hot-spots’ and social distancing. As always, we advise guests to practice hygienic vigilance when using rental properties (see: CDC Best Personal Practices).
• **Please Note: No pets, no parties, and no smoking is allowed in the home. This is not a party spot! Quiet hours are from 10 PM - 8 AM. Any noise violations or complaints from neighbors will result in immediate eviction. We appreciate your courtesy.
Interaction with Guests:
Our team is available 24/7
If you have any additional questions, you can text us or call guest services using the contact info provided to you upon check-in.
*Text messages are only monitored 9am-9pm/MST*















