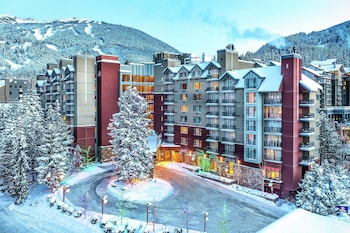Summary:
Welcome to your Whistler mountain escape - a cozy ski-in/ski-out townhouse surrounded by forest views and alpine charm:
- Sleeps 8 | 4 bedrooms | 5 beds | 3.5 baths
- Ski-in/ski-out access to Village Run trail
- Private sunken hot tub & deck
- Open living area w/ fireplace & vaulted ceiling
- Fully equipped kitchen & dining for 8
- Washer/dryer, Wi-Fi & garage parking in Benchlands
The Space:
Soft morning light filters through tall evergreens as you step onto the deck, where crisp mountain air and forest views greet you. After carving down Whistler’s slopes, you can glide right to your door and sink into the private hot tub while the quiet of the Benchlands settles around you. This townhouse blends the ease of ski-in/ski-out access with the warmth of a peaceful alpine retreat.
Living spaces
Gather in the open-concept living area beneath vaulted ceilings where a wraparound sofa invites relaxed evenings by the gas fireplace. Large windows frame the forest, while a TV and stereo add simple entertainment for cozy nights in. The adjoining dining area seats eight, offering a comfortable space to share meals and stories after a day on the mountain.
Kitchen & dining
A fully equipped kitchen with stainless steel appliances and generous counter space makes preparing breakfast or après-ski dinners effortless. The dining table sits beside the forest-view windows, creating a serene backdrop for coffee, wine, or a family meal.
Sleeping arrangements
Upstairs, the primary bedroom features a king bed, TV with cable, and a private balcony overlooking the trees. Its ensuite includes a walk-in shower, deep soaking tub, and double vanity. On the lower level, a queen bedroom offers an ensuite bath, while another room has a king-split bed that can convert to two twins. The den includes a tri-bunk bed ideal for kids or extra guests. A third full bathroom and a main-floor powder room provide added convenience.
Outdoor living
The deck’s private sunken hot tub overlook the surrounding forest, creating a calm retreat for unwinding. A private garage and driveway provide easy parking, while the entryway has ample room for ski gear.
Amenities & comforts
Enjoy a washer and dryer, high-speed Wi-Fi, heating, portable fans, and a safe. Essentials like towels, linens, and bathroom amenities are provided, along with home safety features such as smoke and carbon monoxide alarms. A dedicated workspace and Smart lock self check-in add comfort for longer stays.
Neighborhood & ski access
Set within the Cedar Ridge complex above the Upper Village, the townhouse offers direct access to the Village Run trail, making ski-in/ski-out adventures effortless. The Benchlands neighborhood provides a quiet forest setting within reach of Whistler’s restaurants, shops, and gondolas. Ski access typically runs from late December through March, depending on snow conditions.
This thoughtfully equipped mountainside retreat pairs forest tranquility with the excitement of Whistler’s slopes, giving you space to reconnect and relax in every season.
Municipal registration number: 00014027
Provincial registration number: H995445386
Guest Access:
Guests will have full, private access to the residence, including all bedrooms, bathrooms, living areas, and the patio or balcony. A private hot tub is available for your exclusive use. One designated parking space is provided in the underground parkade. Check-in is contactless, with entry provided via a unique door code. Detailed check-in instructions will be sent prior to arrival.
The Neighborhood:
Cedar Ridge is a collection of sought-after townhomes perched adjacent to the Village Run, offering rare and seamless ski-in/ski-out access to both Whistler and Excalibur gondolas. Set in Whistler’s sought-after Benchlands neighbourhood, the area is known for its peaceful mountain setting close to Whistler’s key amenities.
Getting Around:
• 2-minute walk (up the complex driveway) to Village ski run
• 15-minute walk to Upper Village
• 20-minute walk to the Village Stroll
• 25-minute walk to Chateau Fairmont golf course
• 45-minute walk or 15-minute cycle to Lost Lake
• 15-minute walk to the Upper Village Market
• 5-minute drive to Fresh St. Market
• #7 Staff housing bus to the Village: Exit the complex and cross Glacier Drive, bus stop will be on the right going downhill
Other Things to Note:
• No window in the den. Please note that there are no windows in the room with the tri-bunk
• No air conditioning. Fans are supplied for all bedrooms
• Strictly no parties or events. To respect our neighbours, we have a strict no-party policy in this home
• Quiet hours. Whistler municipal bylaw states that quiet hours are between 10 pm and 8 am
• No smoking on the premises. This includes patios, decks, and hot tubs
• Not pet-friendly. No pets are permitted in this home
Interaction with Guests:
Our concierge team is available 7 days a week to assist with anything from ski rentals to dinner reservations. While you’ll enjoy complete privacy during your stay, we’re only a phone call or email away should you need assistance.
Property Details
Municipal: 00014027
Provincial: H995445386







