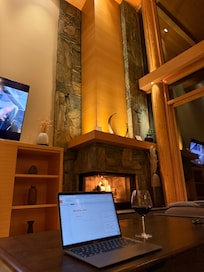Summary:
Welcome to a cozy Whistler townhouse where mountain views, quiet moments, and shared time come together. Perfect for families & groups seeking space to relax after days on the slopes or trails:
- Sleeps 8 | 4 bedrooms | 5 beds | 2.5 baths
- Hot tub on lower deck w/ mountain views
- Open-concept living w/ floor-to-ceiling windows
- Elevator access to all 3 levels
- Kitchen, dining for 8 & dedicated workspace
- Garage + driveway parking w/ EV charger
The Space:
Snow-dusted peaks frame your days while quiet evenings invite you to slow down by the fire or slip into the warmth of the hot tub under winter skies. Through tall windows, Whistler and Blackcomb rise against the sky while the warmth of the townhouse wraps around you after a day outdoors. Evenings slow naturally here - steam lifting from the hot tub, boots drying by the door, and the comfort of space designed for gathering and rest.
Living spaces
The main level centers around an open-concept living area framed by floor-to-ceiling windows that keep the mountains in view throughout the day. You can stretch out together after skiing or winter walks, enjoy the changing light, or step outside briefly for crisp alpine air. Heating and air conditioning keep the interior comfortable year-round, and an indoor fireplace adds a cozy note on colder evenings.
Kitchen & dining
The kitchen is fully equipped for shared meals and relaxed mornings. A breakfast bar seats three for quick starts, while the dining table comfortably seats eight for long dinners after a full day on the mountain. Whether you are preparing a home-cooked meal or warming up with coffee and conversation, the layout keeps everyone connected without feeling crowded.
Sleeping arrangements
The upper level features an open loft primary bedroom with a queen bed, wardrobe, office space, TV, and a private balcony. An ensuite bathroom includes a double vanity and walk-in shower. On the lower level, the second bedroom offers a king bed, built-in closets, and a fireplace that adds extra warmth on colder nights. The third bedroom has a queen bed with direct access to the deck and hot tub, while the fourth bedroom is set with two twin beds and a wall-mounted TV. A full bathroom on this level includes a bathtub, glass-enclosed shower, double vanity and a convenient powder room on the main level.
Outdoor living
The lower deck is home to a hot tub, ideal for easing tired muscles as snow falls softly around you. Outdoor furniture creates a place to pause and take in mountain, while the patio or balcony spaces allow for fresh air throughout the seasons.
Comfort & convenience
An elevator connects all three levels, making movement through the home easy. Laundry facilities support longer stays, and WiFi with a dedicated workspace allows you to stay connected when needed. Entertainment options include TVs throughout the home, and safety features such as smoke and carbon monoxide alarms are in place.
Parking & access
The property offers free parking with a garage and additional driveway space, along with an EV charger for electric vehicles. A private entrance and self check-in with a smart lock provide flexibility for arrivals.
Perfect for
This townhouse is well suited for families and groups seeking mountain views, a hot tub, and room to unwind together during Whistler’s winter season and beyond. Days begin with snow-dusted vistas and end with quiet moments indoors, creating a stay that feels both grounding and connected to the landscape outside.
Guest Access:
Guests will have full, private access to the residence, including all bedrooms, bathrooms, living areas, and the patio or balcony. A private hot tub is available for your exclusive use. A double garage provides parking for one vehicle, complemented by a driveway with space for two additional cars. Check-in is contactless, with entry provided via a unique door code. Detailed check-in instructions will be sent prior to arrival.
The Neighborhood:
Blueberry Hill is a prestigious and tranquil neighbourhood nestled between Whistler Golf Course and Alta Lake. Just a short drive from both Whistler Village and Creekside, it offers easy access to dining, shopping, and recreational activities. The area boasts breathtaking panoramic views of Whistler and Blackcomb Mountains, making it a perfect retreat for those seeking both serenity and convenience.
Getting Around:
• 5-minute walk to Valley Trail
• 30-minute walk to Whistler Village Gondola
• 25-minute walk to the Village Stroll
• 30-minute walk to Fresh Street grocery store
• 35-minute walk to Upper Village
• 20-minute walk to the nearest golf course
• 1-hour walk or 20-minute cycle to Lost Lake
Other Things to Note:
• Primary bedroom is an open loft. It is above the living room and does not offer privacy. The floor-to-ceiling windows in the living room do not have blinds. Early risers will love that sunlight will fill the open-plan bedroom from sunrise. If you prefer a darker sleeping environment, we recommend choosing one of the downstairs bedrooms instead.
• Security cameras. Please note that an exterior camera is installed at the property's front entrance
• Strictly no parties or events. To respect our neighbours, we have a strict no-party policy in this home
• Quiet hours. Whistler municipal bylaw states that quiet hours are between 10 pm and 8 am
• No smoking on the premises. This includes patios, decks, and hot tubs
• Not pet-friendly. No pets are permitted in this home
Interaction with Guests:
Our concierge team is available 7 days a week to assist with anything from ski rentals to dinner reservations. While you’ll enjoy complete privacy during your stay, we’re only a phone call or email away should you need assistance.
Registration Details
Municipal: 00013998
Provincial: H753411957

















