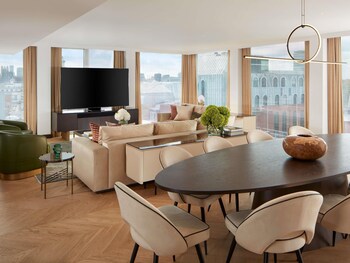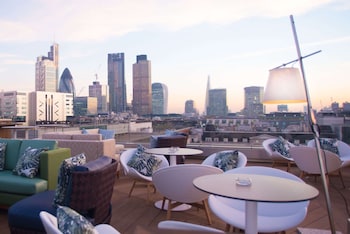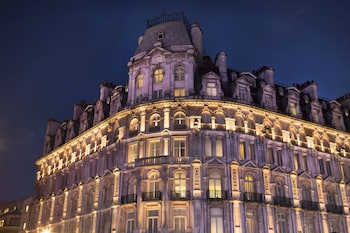This completely renovated and tastefully designed four-bedroom house, complete with a large patio and garden, is a perfect home from home, located within a quiet residential area close to Wimbledon Tennis Courts and Museum.
LIVING ROOM
Upon entering this refurbished property, there is storage/ hanging space for clothes and shoes under the stairs. This property boasts a spacious living room with Sky and Netflix on the in-built TV by the large bay window with café-style shutters. The shutters create privacy at the lower level whilst permitting full daylight to enter through the top of the window. Across from the TV set is a sectional L-shaped suede sofa and a statement armchair. The focal point of this space is the bespoke display/shelving unit around an oval mirror.
STUDY
Through the sliding barn-style doors and branching off from the main living room space is the study room, with a with an antique writing desk and shelves directly below a large Crittall-style window overlooking the kitchen/dining area.
UTILITY SPACE
Further along the entry hall and between the living room and the kitchen is a separate utility space with a washing machine, a tumble dryer, storage space and a sink. Directly opposite is the downstairs WC.
KITCHEN/DINING
Into the extended part of the house is a large, light- filled open plan living space to the rear which incorporates a designer kitchen and dining area opening onto a stunning garden. Finished to a very high specification in a modern minimalist style with an exposed brick wall on the side of the large wooden dining table, which sits up to eight people. This part of the house is bright and spacious, with sky lights and bi-folding doors allowing access and views of the patio and garden. The fully equipped, bespoke kitchen has a double-door American-style fridge/freezer, a microwave, a gas hob and oven with an extractor, a ‘Smeg’ kettle and toaster set and a Nespresso machine, to name a few. Joining the kitchen and dining space is a breakfast bar/ worktop island with a sink, four bar-stools, an in-built wine fridge, a dishwasher and a retractable smartphone charging deck. At the back of the extension is an additional lounge/snug area with a suede L-shaped sofa and a in-built flat screen TV with Sky Multiroom by the large window, overlooking the garden.
BATHROOM
The sleek family bathroom has a separate bath tub and a walk-in shower.
BEDROOM 1
The first bedroom has a double bed, a large bay window with shutters overlooking the extension and garden and a large wardrobe. There is a decorative feature wall, which works perfectly with the chosen colour scheme and gives the room a creative edge.
BEDROOM 2
The second bedroom boasts a king-size bed with a bay window with shutters, overlooking the main street. There is a large wardrobe, bedside table, a dressing table a feature wall depicting mist amongst the tree tops.
BEDROOM 3
The third bedroom is the smallest one on this floor, with a single bed, a window and designer hanging/shelving rack for clothing.
BEDROOM 4
The master ensuite bedroom is on the top floor. It offers a double bed and an ensuite bathroom with a shower, wash basin and WC. There is a large wardrobe, built-in storage cabinets, and a window overlooking the garden. The exposed brick wall by the head of the bed, give this chic room an urban edge.
OUTDOOR
In addition to all the great features within, there are two patio areas with an eight-seating table and benches on the upper level. Further into the garden and down a couple of steps is a bespoke fire-fit area complete with carefully crafted railway sleeper benches. Alongside this is the lower-level patio complete with rattan furniture which includes a sectional five-seater sofa, a matching ottoman, and a coffee table. Just off this patio is a large built-in Braai BBQ, with smoke extraction chimney and outdoor prep area. The rest of the garden is lush with grass with a scattering of bushes and trees and boasts a stunning sundeck with 2 wooden recliners and table for afternoon/evening sundowners.
**To rent this property, the minimum age requirement is 25 years old.**
Home Truths:
No smoking, pets or parties! There is off-street parking for one car (two cars on request / subject to availability). Please note that the tube/ train line runs at the end of the garden although the noise is minimal and they do not run late. When your booking has been confirmed, we will ask you to fill in a pre-check-in form on our website to confirm your identity and booking details. Please note you will need to provide an official photographic identification document. This enables us to provide you with a more personal service and offers an extra level of security for both our guests and our homes.
Please note our standard check-in times are 3pm-9pm. Check-ins outside of these hours are subject to additional fees.
When your booking has been confirmed we will ask you to fill in a pre-check-in form on our website to confirm your identity and booking details. Please note you will need to provide official photographic identification document. This enables us to provide you with a more personal service and offers an extra level of security for both our guests and our homes.

























