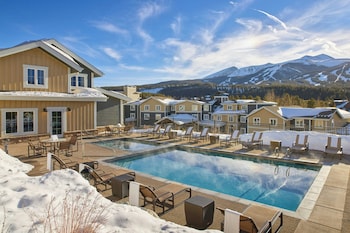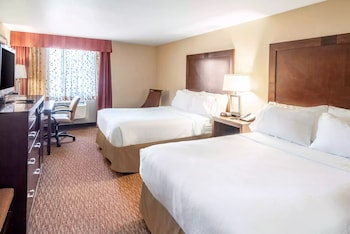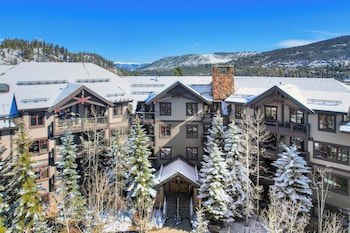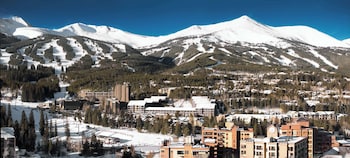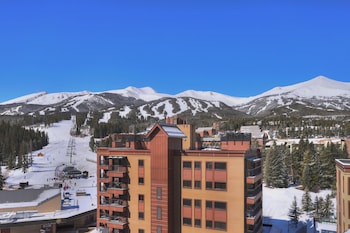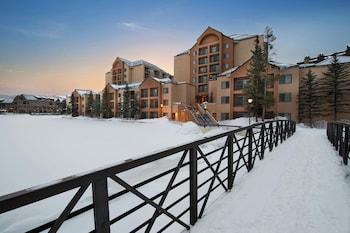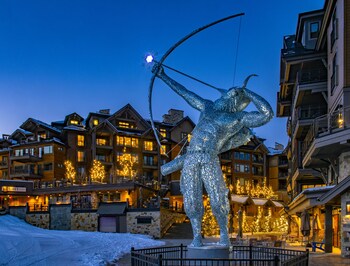Ski-in/Ski-Out Meadows Lane Retreat. 6 Bedrooms, 7 Bathrooms, 11 beds, Sleeps 16. Custom home built in 2016 with well-known local architects at bhh Partners and the award winning local builder Pinnacle Mountain Homes who brought amazing design details to this accessible and peaceful location. The home is featured in the Summer 2018 edition of the Colorado Summit magazine. The front of our home is 150 paces to the Four O’Clock ski run and has beautiful views of Mount Baldy year-round and a field of wild flowers in the summer. Inside, the great room has soaring arched beams and an impressive wall of windows to the back meadow which is a protected natural wetland where moose frequent. Our home has an elevator, two-car garage, eight-person hot tub, fire pit, gaming loft, billiards, foosball and ping pong table built for comfort, fun, and function, designed with a mountain modern flare using barn wood we salvaged from my childhood farm outside of Belvidere, Nebraska.
We do not advertise on Craigslist. Please beware of scams.
During the Ski Season Mid Nov - Mid Apr we offer a Free Shuttle for our guests.
The large great room and gourmet kitchen allows for gatherings in a comfortable open area with impressive beams, stone surround fireplace, and meadow views. The 10-person live edge dining table, 14-feet granite island, and breakfast nook offer seating options for groups large and small. The kitchen and walk-in pantry feature gas stove, two ovens, two refrigerators, and two dishwashers.
Radiative in-floor heating maintains temperature throughout the year. In addition, we have two beautiful gas fireplaces (no need to collect firewood). White oak wood floors are throughout most of the home.
Location
Our home is located in The Pines at 4 O’Clock, near the base of Peak 8. The 4 O’Clock ski run and trail is a 100 yard walk away, just above the fork to the Snowflake Lift or to the Gondola. The Breckenridge Free Ride Shuttle stops at the Snowflake Lift or on Ski Hill Road a few blocks away, providing additional options for getting around town. For cross country skiers, the Breckenridge Nordic Center is only a short 0.4 mile walk or drive away from our home. For hikers accustomed to dirt trails with some elevation gain, the walk into town is 15 minutes via the 4 O’Clock trail in the summer or fall.
Property at a Glance
• 4,798 square feet
• Sleeps up to 16; 4 Kings, 1 Queen, bunkroom with Queen-over-Queen and Twin XL-over-Twin XL, and 2 additional Queen pull-out sleeper sofas
• Ski-in, ski-out to Snowflake Lift or Gondola via 4 O’clock run (Peak 8)
• Elevator access to all five levels with hand-crafted open stair and railings
• Location to shuttle, slopes, and Main St:
o Slopes: a 100 yard walk to 4 O’Clock ski run
o Shuttle: either a 0.4 mile walk at the stop next to the Nordic Center, or ski into the shuttle stop at Snowflake Lift
o Main Street: 1.5 miles by road, 0.7 miles by trail if walking in summer or fall
• Dining capacity: Up to 20 people (10 – dining table, 6 - kitchen island, 4 - breakfast nook)
• Gas fireplaces in upper great room and lower family room
• Outdoor space: Private hot tub (capacity 8), gas fire pit
• Upper deck: BBQ gas grill and outdoor seating
• Large 2 car garage temperature controlled with ping pong table and space for bicycle storage
• Driveway can accommodate 4 additional vehicles.
• Lower level entry allows for easy ski/equipment storage
• Kitchen and walk-in pantry: Fully equipped with dishes, pots, pans, and utensils. Two ovens, two dishwashers, two refrigerators, microwave.
• Laundry: Full size washer & dryer
• Lower Level Family Great Room
o Wet bar and granite island with dishwasher, sink, microwave, mini-fridge, ice machine
o Billiards table
o 85” LED LCD Smart HDTV with surround sound over linear fireplace
• Multi-use room in loft: Study with desk and game room with 70” TV and Wii gaming station
• High Speed Internet
• Keyless entry system making it more convenient to access the home without worry of losing a key.
Bedrooms
King Suite 1:
• A large sliding rail door opens to a secluded sitting area with amazing Mt. Baldy views. There is no better place to drink morning coffee than here!
• Bedroom has King bed and more mountain views
• 50” Flat screen LED LCD Smart HDTV
• Walk-in closet
• En suite:
o Amazing glass enclosed dual head shower with rain head
o Claw foot tub with views to the nature preserve
o Double sink granite vanity with private toilet
o Barn wood ceiling
King Suite 2:
• King-size bed with barnwood wall
• Custom built window seat and views of Mt. Baldy
• 50” Flat screen LED LCD Smart HDTV
• En suite: A rail door opens to the bathroom with double sink granite vanity with large tiled shower and toilet
King Suite 3:
• King-size bed
• Custom built window seat and views of Mt. Baldy
• 50” Flat screen LED LCD Smart HDTV
• En suite: Quartz vanity with sink and tiled bathtub/shower and toilet
King Suite 4:
• King-size bed
• A wall of windows looks to the beautiful meadow and nature preserve
• 50” Flat screen LED LCD Smart HDTV
• En suite: Quartz vanity with sink and tiled shower and toilet
Loft Suite:
• Secluded loft location for this bed/bath suite
• More views of Mt. Baldy
• Queen-size bed
• En suite: Granite vanity with sink, tiled shower, and toilet
Bunkroom Suite:
• Great space for kids and teens
• Double Queen-size custom bunk bed (sleeps 4)
• Double Twin-size (XL length) custom bunk bed (sleeps 2)
• Upper bunk beds have sturdy side rails
• En suite: Quartz double sinks, shower, and toilet
Communal Areas
Upper Great Room
• Large open area contains the kitchen, dining, and family room
• Stone surround gas fireplace
• 65” Flat screen LED LCD Smart TV
• Breakfast nook
• Walk-in pantry with second full refrigerator/freezer
• Access to upper deck with grill and covered outdoor seating
• Access to powder bath
Lower Level Family Room
• Large open area contains wet bar, billiards, and table tennis option
• Stone surround gas fireplace
• 85” flat screen LED LCD Smart TV
• Large sectional with queen sleeper
• Access to outdoor level with hot tub and fire pit
• Access to separate laundry room
Ski Room Entry
• Storage for skis and snow boards
• Separate ski and mudroom for additional storage of boots and helmets
Loft
• Spectacular views of Mt. Baldy!
• Enjoy this multi-purpose room as either a game room / movie hangout for teens or as a study
• 70” Flat screen LED LCD Smart HDTV
• Gaming system (Xbox/Wii) with controllers
• Sofa with Queen sleeper, and bean bags
Amenities
• All bathrooms (except the powder room) come equipped with a hair dryer, shampoo, conditioner, soap, and towels
• All equipment necessary for billiards and table tennis
• Wii game station and controls
• Pool Table and Ping Pong Table
• Board games
• Movies available through Netflix/Xfinity On Demand
• Infant Pack-n-Play and high chair/booster
• Ironing board and iron
• Several humidifiers
• Skewers for roasting marshmallows at the fire pit
Additional Property
We have also manage a 2 bed/2 bath Ski-in/out condo at nearby Tyra Summit since 2008 and are very familiar with the surrounding area and town. We welcome you to check out our condo listing if smaller accommodations are desired with the same excellent location. Combine the home and condo for even larger gatherings (approximately 300 yards apart on foot). Vrbo.com/213619 shows the property and many 5-star reviews.
Breckenridge Business License No. 678450002; Maximum overnight occupancy 16







