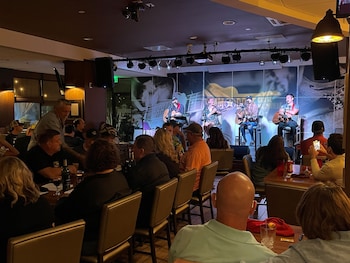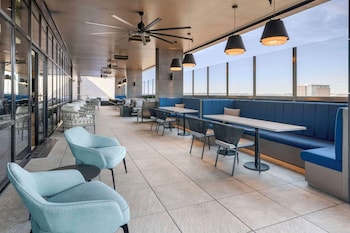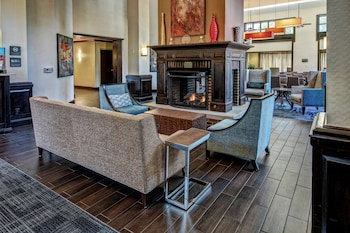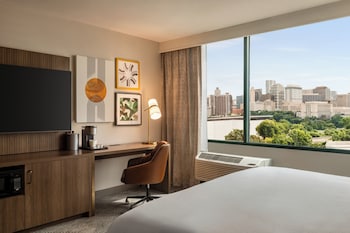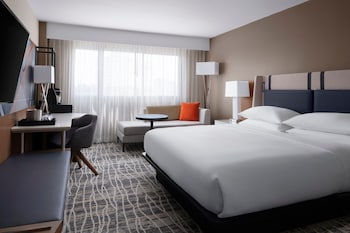Introducing Ensemble! Discover luxury in this 4-unit townhome featuring 3 stories and a distinctive 4th-story rooftop deck in Nashville's coveted Berry Hill area, just 8 minutes from Broadway's iconic honky-tonks. The open-concept layout on the second floor, paired with designer touches and a fully equipped chef's kitchen, creates a stylish, functional space perfect for both relaxation and hosting in the heart of Nashville. The private rooftop decks, complete with outdoor patio furniture and a Smart TV, provide the perfect setting for entertaining under the Music City sky. Embrace luxury living at Ensemble and book now for an unforgettable GoodNight Stay Nashville getaway!
IF YOU ARE INTERESTED IN THIS PROPERTY, PLEASE READ THE LISTING ENTIRELY. By booking, the guest agrees they have read all the details about the property and agree to our terms and conditions.
Private Rooftop:
Each townhome features a private rooftop deck on the 4th floor, offering an exclusive stage beneath the enchanting Music City sky. Furnished with comfortable outdoor patio seating and a smart TV, this space invites you to unwind, host gatherings, or immerse yourself in the captivating views of Nashville's skyline. Whether you indulge in a tranquil moment with a glass of wine or enjoy an al fresco meal, you'll be enchanted by the nightly spectacle as the stars grace the sky with their radiant presence.
Location:
Nestled in the heart of Berry Hill, Ensemble is just an 8-minute drive from the famous honky-tonks on Broadway. Explore local hot spots within walking distance, such as Barrels of Fun Nashville, The Escape Game, Calypso Cafe, and The Pfunky Griddle. From brunch at Nashville Jam Co. to evening strolls around Sevier Park, this location harmonizes convenience and entertainment for an unparalleled stay.
Living Area:
The 4 townhomes feature a beautifully designed 2nd floor, inviting you to immerse yourself in an oasis of comfort. The open-concept layout seamlessly integrates the stylish living room, kitchen, and dining area. A spacious sectional sofa and smart TV in the living room set the stage for relaxation and entertainment, while the cozy decor ensures a homey atmosphere. The fully equipped kitchen, with top-of-the-line Monogram stainless steel appliances, makes meal preparation a delight, and the adjacent dining area seats eight, perfect for family and friends. This thoughtfully designed 2nd floor offers the ideal setting for a memorable stay.
Kitchen & Dining:
The units will include a fully equipped kitchen featuring Monogram stainless-steel appliances and all the essentials for creating your favorite dishes. The large islands provide ample counter space and bar seating, perfect for casual dining or engaging in the cooking process. Adjacent to the kitchens and living rooms, formal dining tables comfortably seat eight guests—ideal for family dinners, game nights, or celebrating special occasions.
Bedrooms & Bathrooms:
Each of the 4 townhomes offers luxurious accommodations designed for utmost comfort and elegance. The 3rd-floor primary bedrooms feature King beds, spacious walk-in closets, smart TVs, and en-suite bathrooms. Additional 3rd-floor bedrooms are furnished with Queen beds, ample closet space, and smart TVs, ensuring a restful stay for every guest. On the 2nd floor, bedrooms are perfect for children or additional guests, equipped with Twin bunk beds, plenty of closet space, and smart TVs. These thoughtfully designed sleeping arrangements cater to both relaxation and entertainment, making each townhome at Ensemble a perfect haven for your stay in Nashville.
Parking:
Ensemble offers the convenience of a 2-car attached garage on the first floor for each unit. This garage provides secure, direct access to your vehicles and makes it easy to explore all that Nashville has to offer.
Immerse yourself in the symphony of opulent living at Ensemble, where modern amenities, breathtaking views, and an unmatched location blend seamlessly. Perfect for group getaways or family retreats, these expansive townhomes are designed to create unforgettable moments. Reserve your spot now for a remarkable Nashville adventure and savor the melodious sanctuary that awaits you at Ensemble.
BED SETUP:
- Unit 1 -
Primary Bedroom (3rd Floor): 1 King Bed with Walk-in Closet, Smart TV, and En-suite Bathroom
2nd Bedroom (3rd Floor): 1 Queen Bed with Walk-in Closet and Smart TV
3rd Bedroom (3rd Floor): 1 Queen Bed with Closet and Smart TV
4th Bedroom (2nd Floor): 2 Twin Beds (Bunk Bed Style) with Closet and Smart TV
- Unit 2 -
Primary Bedroom (3rd Floor): 1 King Bed with Walk-in Closet, Smart TV, and En-suite Bathroom
2nd Bedroom (3rd Floor): 1 Queen Bed with Walk-in Closet and Smart TV
3rd Bedroom (3rd Floor): 1 Queen Bed with Closet Space and Smart TV
4th Bedroom (2nd Floor): 2 Twin Beds (Bunk Bed Style) Closet and Smart TV
- Unit 3 -
Primary Bedroom (3rd Floor): 1 King Bed with Smart TV, Large Walk-in Closet and En-suite Bathroom
2nd Bedroom (3rd Floor): 1 Queen Bed with Smart TV, Walk-in Closet
3rd Bedroom (3rd Floor): 1 Queen Bed with Smart TV and Closet
4th Bedroom (2nd Floor): 2 Twin Beds (Bunk Bed Style) with Smart TV, Walk-in Closet and En-suite Jack-n-Jill Bathroom
- Unit 4 -
Primary Bedroom (3rd Floor): 1 King Bed Walk-in Closet, Smart TV, and En-suite Bathroom
2nd Bedroom (3rd Floor): 1 Queen Bed with Walk-in Closet and Smart TV
3rd Bedroom (3rd Floor): 1 Queen Bed with Closet and Smart TV
4th Bedroom (2nd Floor): 2 Twin Beds (Bunk Bed Style) with Closet Space and Smart TV
Unit 1
Rooftop Patio (4th Floor)
Private rooftop patio features outdoor furnishing for lounging and a smart TV.
Primary Bedroom (3rd Floor)
The primary bedroom features a king bed, smart TV, walk in closet, and en-suite bathroom. The bathroom includes a single vanity and stand-in shower.
2nd Bedroom (3rd Floor)
The 2nd bedroom features a queen bed with a walk-in closet, and smart TV.
3rd Bedroom (3rd Floor)
The 3rd bedroom features a queen bed with a closet and smart TV.
2nd Bathroom (3rd Floor)
The 2nd bathroom features a single vanity and a stand-in shower.
Kitchen (2nd Floor)
The fully equipped kitchen features stainless steel appliances and bar seating for 4 guests.
Living Area (2nd Floor)
Open concept living room with a smart TV, formal dining room, and designer furnishings.
Dining Area (2nd Floor)
Dining room table with seating for 8 people between the kitchen and living area.
4th Bedroom (2nd Floor)
The 4th bedroom features 2 twin beds (bunk bed style) with a closet and smart TV.
3rd Bathroom (2nd Floor)
The 3rd bathroom next to the kitchen features a single vanity and a shower/tub combo.
Garage (1st Floor)
There is a 2 car garage for guests to park their vehicles.
Unit 2
Rooftop Patio (4th Floor)
Private rooftop patio features outdoor furnishing for lounging and a smart TV.
Primary Bedroom (3rd Floor)
The primary bedroom features a king bed, smart TV, walk in closet, and en-suite bathroom. The bathroom includes a single vanity and stand-in shower.
2nd Bedroom (3rd Floor)
The 2nd bedroom features a queen bed with a walk-in closet, and smart TV.
3rd Bedroom (3rd Floor)
The 3rd bedroom features a queen bed with a closet and smart TV.
2nd Bathroom (3rd Floor)
The 2nd bathroom features a single vanity and a stand-in shower.
Kitchen (2nd Floor)
The fully equipped kitchen features stainless steel appliances and bar seating for 4 guests.
Living Area (2nd Floor)
Open concept living room with a smart TV, formal dining room, and designer furnishings.
Dining Area (2nd Floor)
Dining room table with seating for 8 people between the kitchen and living area.
4th Bedroom (2nd Floor)
The 4th bedroom features 2 twin beds (bunk bed style) with a closet and smart TV.
3rd Bathroom (2nd Floor)
The 3rd bathroom next to the kitchen features a single vanity and a shower/tub combo.
Garage (1st Floor)
There is a 2 car garage for guests to park their vehicles.
Unit 3
Rooftop Patio (4th Floor)
Private rooftop patio features outdoor furnishing for lounging and a smart TV.
Primary Bedroom (3rd Floor)
The primary bedroom features a king bed, smart TV, walk in closet, and en-suite bathroom. The bathroom includes a single vanity and stand-in shower.
2nd Bedroom (3rd Floor)
The 2nd bedroom features a queen bed with a walk-in closet, and smart TV.
3rd Bedroom (3rd Floor)
The 3rd bedroom features a queen bed with a closet and smart TV.
2nd Bathroom (3rd Floor)
The 2nd bathroom features a single vanity and a stand-in shower.
Kitchen (2nd Floor)
The fully equipped kitchen features stainless steel appliances and bar seating for 4 guests.
Living Area (2nd Floor)
Open concept living room with a smart TV, formal dining room, and designer furnishings.
Dining Area (2nd Floor)
Dining room table with seating for 8 people between the kitchen and living area.
4th Bedroom (2nd Floor)
The 4th bedroom features 2 twin beds (bunk bed style) with a closet and smart TV.
3rd Bathroom (2nd Floor)
The 3rd bathroom next to the kitchen features a single vanity and a shower/tub combo.
Garage (1st Floor)
There is a 2 car garage for guests to park their vehicles.
Unit 4
Rooftop Patio (4th Floor)
Private rooftop patio features outdoor furnishing for lounging and a smart TV.
Primary Bedroom (3rd Floor)
The primary bedroom features a king bed, smart TV, walk in closet, and en-suite bathroom. The bathroom includes a single vanity and stand-in shower.
2nd Bedroom (3rd Floor)
The 2nd bedroom features a queen bed with a walk-in closet, and smart TV.
3rd Bedroom (3rd Floor)
The 3rd bedroom features a queen bed with a closet and smart TV.
2nd Bathroom (3rd Floor)
The 2nd bathroom features a single vanity and a stand-in shower.
Kitchen (2nd Floor)
The fully equipped kitchen features stainless steel appliances and bar seating for 4 guests.
Living Area (2nd Floor)
Open concept living room with a smart TV, formal dining room, and designer furnishings.
Dining Area (2nd Floor)
Dining room table with seating for 8 people between the kitchen and living area.
4th Bedroom (2nd Floor)
The 4th bedroom features 2 twin beds (bunk bed style) with a closet and smart TV.
3rd Bathroom (2nd Floor)
The 3rd bathroom next to the kitchen features a single vanity and a shower/tub combo.
Garage (1st Floor)
There is a 2 car garage for guests to park their vehicles.
🗺️ Explore the Area:
- Walking Distance -
3 min walk: Barrels of Fun Nashville - Distillery Tours and More
5 min walk: The Escape Game
5 min walk: Calypso Cafe - Caribbean Restaurant
6 min walk: The Pfunky Griddle - Breakfast
6 mins walk: The Nashville Jam Co - Brunch
8 min walk: Baja Burrito
10 min walk: Big Machine Distillery & Tavern
12 min walk: Sunflower Cafe - Vegan
15 min walk: Walmart Supercenter
- Driving Distance -
Estimated drive times do not account for traffic:
5 mins: Geodis Park
6 mins: Burger Up
7 mins: Edley's Bar-B-Que
7 mins: Bongo Java
7 mins: 12 South
7 mins: The Filling Station
7 mins: Sevier Park
8 mins: Frothy Monkey
8 mins: Belmont-Hillsboro
9 mins: Jeni's Splendid Ice Creams
9 mins: Broadway
9 mins: Nashville Zoo
10 mins: Vanderbilt University Medical Center
10 mins: Belmont Mansion
10 mins: The Gulch
10 mins: SOBRO
10 mins: The Blue Room at Third Man Records
10 mins: Music City Center
11 mins: Centennial Park
11 mins: The Parthenon
11 mins: Monroe Carell Jr. Children's Hospital at Vanderbilt
11 mins: Music Row
11 mins: RCA Studio
11 mins: Country Music Hall of Fame and Museum
11 mins: Johnny Cash Museum
12 mins: Midtown
12 mins: Vanderbilt University
13 mins: McCabe Golf Course
14 mins: Nissan Stadium - Tennessee Titans
21 mins: Grand Ole Opry
ADD-ONS:
- GoodNight Stay is partnered with the best baby equipment rental service for additional equipment! Please inquire if you'd like to take advantage of this amenity using our special link. Please note: This is an add-on and not included in your reservation.
ADDITIONAL HOUSE RULES:
- Booking guests must be at least 21 years old.
- Same-day move-ins shall not be honored after 10 am Arizona Time.
- GoodNight Stay LLC does not allow local residents to book homes. A local resident is defined as any guest who's primary residence is located within two (2) hours of the rented property.
- All guests with a confirmed criminal record shall be declined and asked to cancel the booking at their own expense.
- The guest agrees to provide identity authentication via a third-party platform operating for GoodNight Stay. They will authenticate the name, address, phone number, and photo ID verification. If this is not provided within 48 hours of booking, GoodNight Stay has the right to cancel the booking without penalty.
- Maximum of 8 pets under 35lbs each, $100 fee per pet required.
- GoodNight Stay is proud to offer all guests kick-start amenities for kitchens and bathrooms! Kitchen set includes: 2 dishwashing tablet, dish soap, 1 dish sponge, 2 laundry detergent pods, disinfectant wipes, 2 paper towel rolls, 2 trash bags, 1 coffee bag, and 4 coffee filters.
- The bathroom set is offered in each full bathroom and includes: 1 shampoo, 1 conditioner, 1 body wash, 1 body bar soap, 1 hand bar soap, Makeup wipe, 1 liner for trash can.
- We'll also be sure to provide you with two (2) paper towel rolls per kitchen and two (2) rolls of bathroom tissue per bathroom.
- Unfortunately, additional items cannot be provided if requested as these are to kick-start your stay.
- All listed amenities are to be used at the guest's risk. The homeowner and GoodNight Stay are not liable in any way for the risk, danger, injury, or damages caused to the other party.
- Parties, events, or weddings are not allowed.
(Unit 1) City of Berry Hill Permit issued In 2025 followed by:20250401669
(Unit 2) City of Berry Hill Permit issued In 2025 followed by:20250401670
(Unit 3) City of Berry Hill Permit Issued In 2025 followed by:20250401671
(Unit 4) City of Berry Hill Permit Issued In 2025 followed by:20250401672






